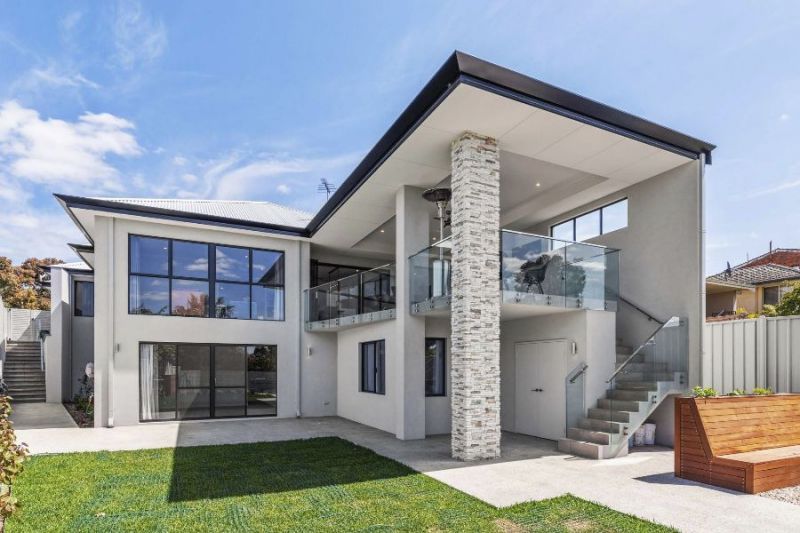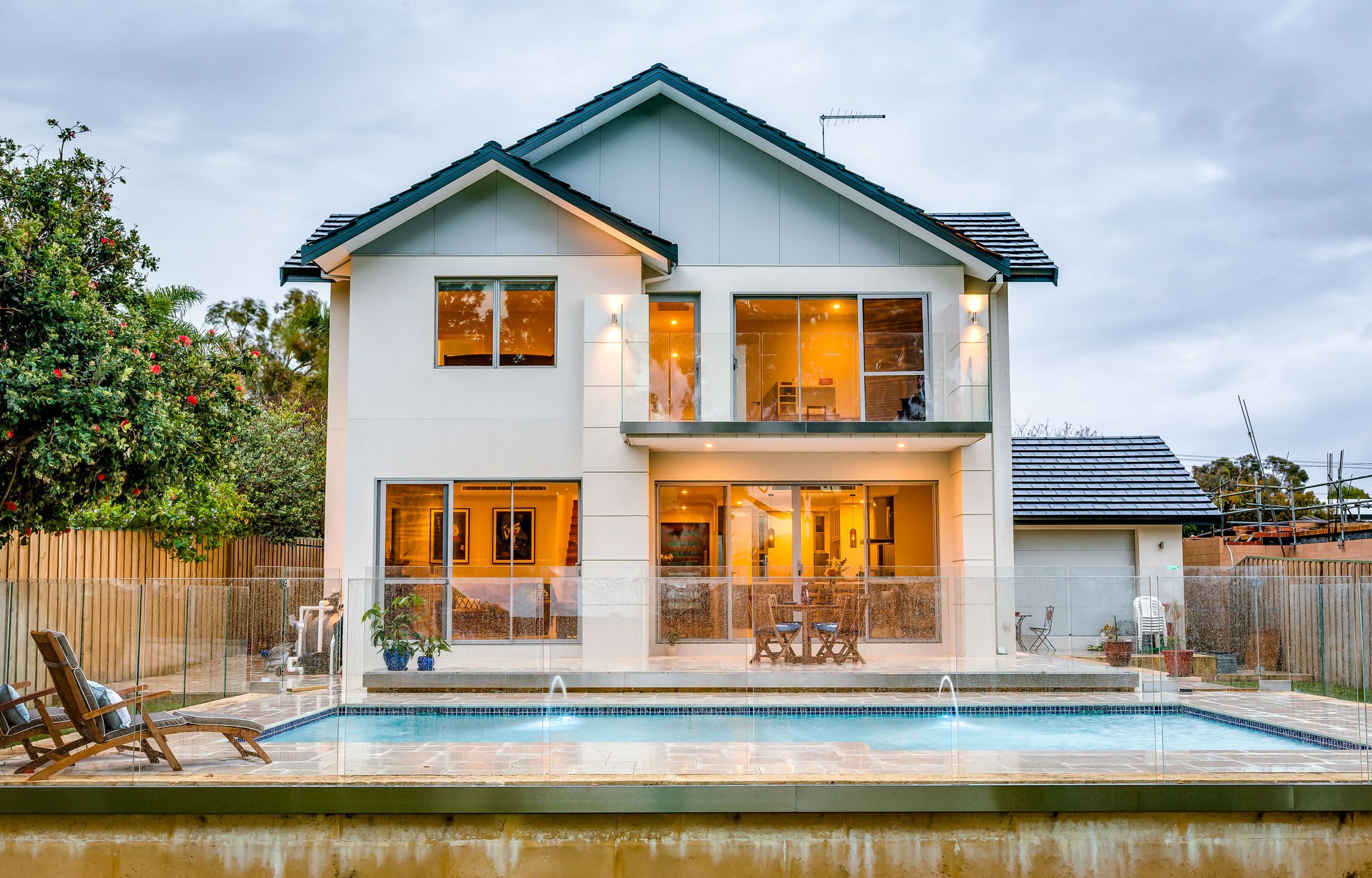How to design a passive solar home

At NHBB, we believe all homes should take advantage of the amazing climate Perth has to offer. That’s why we design our homes using Passive Solar Design principles. Have a look at some of our luxury home designs that have used some of thee principles and click here.
Passive solar design is nothing new. Homes have been designed and built using these principles for thousands of years, and is especially apparent in Vernacular (local regional) Architecture throughout the world.
Vernacular (local regional) Architecture respects local conditions, shows great sensitivity and understanding to the geographical context of the surroundings, including climate, vegetation, and topography.
So, if this has been the case for thousands of years, how should your home be designed to take advantage of passive solar design?
Perth has a warm temperate climate
Perth has four distinct seasons where summer and winter can become uncomfortable, and a spring and autumn that are really comfortable to live through. The winters are generally mild with low humidity, and the summers are hot to very hot with low to moderate humidity.
Some parts of Perth are lucky to receive cooling breezes that make the super hot summers more comfortable, especially in the afternoon.
Perth is lucky to be sunny most of the time, throughout the year.
The most important design aim for a home in Perth should be to minimise mechanical cooling (such as air conditioning) and heating (such as gas fires and electrical heating) and design the home to take advantage of our sunny skies and amazing ocean breezes.
In other words, the goal is to design your home so the sun heats the home in winter but minimises the sun’s heat absorption during the summer, and to take advantage of the breezes we are lucky enough to have.
But how do you do that?
Here are the top 5 Passive Solar Design principles you should know about.
1.Orientation – North, South, East, West
To design and build a home that works and feels great, you need understand how the sun moves, and design your home for it. In Australia the Sun moves along the North side of your home. You need to know where True North is, so that you can decide how you are going to take advantage of the Sun’s path throughout the day, and throughout each season.
The quality of light in your home is determined by whether you are facing north, south, east or west. Each orientation has its own advantages and ways of controlling the sunlight and illumination coming into your home.
It is possible to plot exactly on your home design where the sunlight and shadows will be at any time and date you wish, so that you can see what you need to do to make it the best it can be. NHBB can do this for you.
Facing North
If you are facing north, you have the most control with the angles of the Sun. In Summer, the angle of the sun is really steep, and only needs correctly sized window and door overhangs and eaves to keep direct sunlight out. In Winter, the lower angle of the sun means that you get actual sunlight into the room, which heats the room for free!
Facing South
The Sun is on the North side of your home, so this means that the south facing does not need solar control. In fact, it is a great opportunity to get fantastic light into your home, without having to worry about the sun. You can have big windows and doors to let the light in, without having direct sunlight coming in.
Facing East and West
The sun rises in the east and sets in the west, which means that if you have an opening facing eat or west, for almost half the day you will have sunshine coming through that window or door directly as the sun diagonally crosses the sky.
So, what can you do? It means you could put less openings that on those sides, and if you do have openings, you could make then smaller, and use planting to minimise the direct sunlight into the room. There are many design solutions for this.
Knowing where the Sun is going to be helps you create a home with fantastic light quality, and helps you design window openings, overhangs and open spaces correctly that truly work with the position of the Sun.
2.Positioning your home on your land
To take advantage of Solar orientation, you should make your home’s longer axis face north and south. This lets you maximise windows to allow sunlight in during the winter and large eaves and overhangs to stop the summer sun from shining in. This also makes the east and west elevations shorter.
3.Positioning rooms within your house
Rooms that are used during the day, such as your living room should be placed on the northern side of the building where possible as this is the side of the building that will benefit most from passive solar design. Bedrooms and other rooms that are mostly used in the evening and night can be positioned on the south side since the sun has no heated them directly.
Rooms such as a kitchen could be placed on the east side, as a rising sun is actually good for your mood in the morning, and it is not so hot yet.
A garage would be great facing west, as you would not need to do anything as a garage door would be blocking out the sun. No one would be living in the garage.
4.Locate your windows well
Think about where your windows will be placed considering the orientation and other features including trees on your land. Plant trees that will shelter your home in summer, and allow sun through in winter. Maybe even use double glazed windows to insulate your home to minimise heat loss in your home.
5.Use the wind
The Freemantle Doctor is cooling afternoon sea breeze that occurs during summer months in South west coastal areas of Western Australia. The sea breeze occurs because of the difference in temperature between the land and sea.
Make sure you have properly placed openings to let this breeze in, as well as openings on other sides of the room to let cross ventilation to occur.
Knowing where the Sun and prevailing wind is going to be helps you create a home with fantastic light quality and cool ventilation, and helps you design window openings, overhangs and open spaces correctly that truly take advantage of the local climate.
A few words from Tristan Kirkham, our Managing Director
“The material you choose will also have a big say in how the home you design is star rated. With new NCC changes coming, achieving a 7-star rated home will be difficult in brick. Alternative materials or upgraded materials will be required should the block not have the ideal orientation to north. Big changes are coming over the next few years.” - Tristan
Are you ready to design a stunning luxury home that takes advantage of Perth’s amazing climate? Book a FREE discovery session with us – click here!
Need to know more about design? Look out for our next blog 5 Design tips for better alfresco and outdoor spaces

