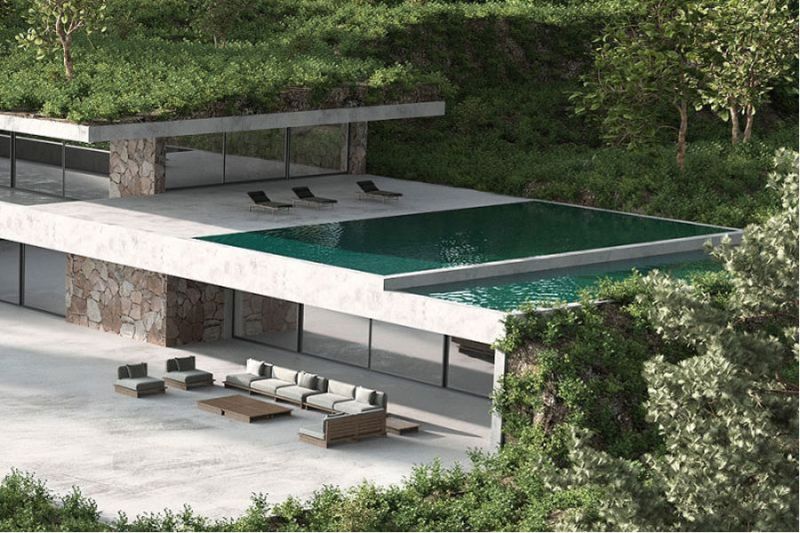Passive solar architecture does not depend on solar panels. It is a design technique that utilizes the sun's energy to naturally heat a home during winter and keep it cooler in the summer. The criteria is based on the position of the sun at the winter solstice when it is low in the northern sky. This generates rays that directly strike the north facing side of a building. When that side is glass, the energy moves through to warm the interior spaces.
That same passive solar home will function differently in the summer. In December the sun's arc occurs further south, shining down on the roof rather than the north facing windows. In summer the east and west sides of the building will receive much more direct exposure in the morning and afternoon. Tree planting here provides welcome shade at that time of day.
Choosing the Right Trees as Tools for Energy Conservation
Planting for energy conservation is valuable to both a passive solar home and a traditional house. Once again, the goal is to provide sun in the winter and shade in the summer. To achieve this, any tree you select should conform to the following criteria.
-
Deciduous vs evergreen:
Deciduous trees are perfectly designed by nature to offer direct solar benefits. They leaf out to provide shade in the summer, then shed their leaves to let the sun shine in during the winter. -
Branch and twig density and winter sun filtration:
When a tree loses its leaves for the winter, its branching and twig structure is fully visible. Some trees produce a very open structure that allows light and solar energy to shine through. These are ideal for passive solar and energy conservation. Other trees that produce a great deal of twiggy growth are less beneficial because each additional twig compromises proportionately more light.
Some simple techniques that can be used in the garden to provide significant impact on both indoor and outdoor comfort include:
- Installation of wing walls (vertical exterior wall partitions placed perpendicular to adjoining windows to enhance ventilation through windows)
- Use of water features positioned under floor-length windows in the path of a prevailing breeze to facilitate indoor cooling
- The creation of cool zones and mini oasis; use of shade structures around buildings to keep the building envelope cool
- Use of appropriate ‘hard-scape’ materials that don’t reflect or absorb heat (such as reconstituted limestone paving)
- Use of green, foliage-covered roof and walls
- Sheltered paths and walkways to create shade
A good design should consider more than just the interior space and layout, it should include the design and use of the outdoor space.
NHBB's designers will always ensure that the whole project is designed to provide the best possible outcomes.
Share this page
About the Author
Tristan Kirkham | Managing Director
Tristan has managed some of Australia’s major building companies, both project and private. His commitment to customer service and providing market leading communication product for the home building industry has led to a role as regular Judge in the HIA Green Smart, HIA Kitchen & Bathroom Awards and the major Housing Awards. Winning multiple awards throughout his career in the housing industry, he is dedicated to improving the industry standards and practices. Tristan's vision is to provide a better way to build homes for all parties.
