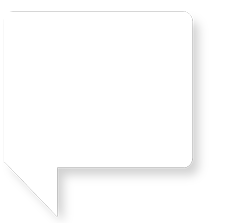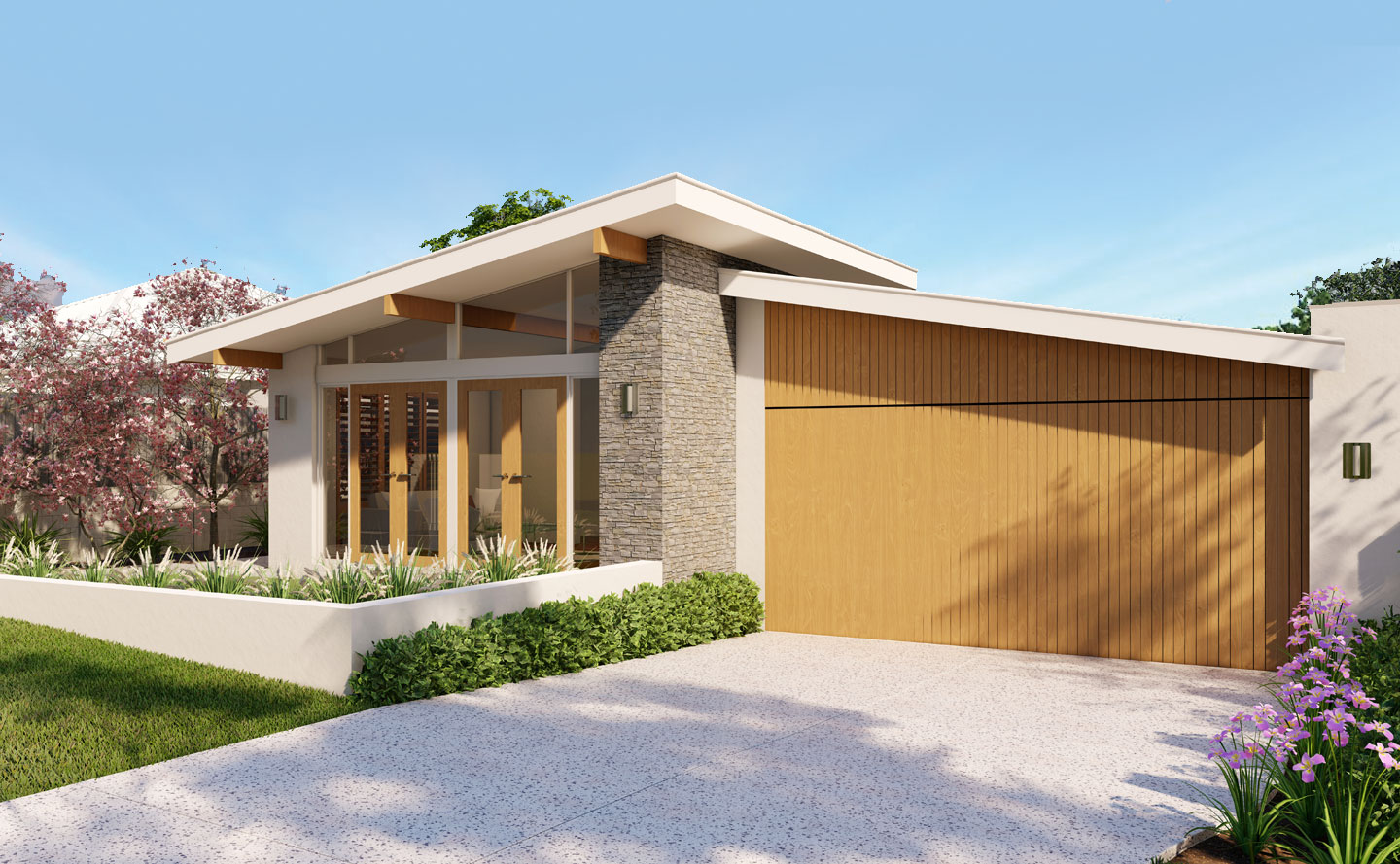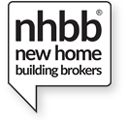
The Skillion
Mid Century Modern
This home was designed with the downsizer in mind. Not only does the home boast volume inside and out it’s a home that can be enjoyed for many years to come. Designed on a sub-divided block this home took advantage of the existing pool and captured its beautiful views from the north facing rear. With an open plan design, the natural light will bring warmth and enhance the generous floor plan. The floor plan works well for guests wanting to stay over and alternatively it is generous by still providing privacy when required. Using different textures, colours and soft scapes this home will continue to age beautifully.


want to know more?
The Discovery Meeting
The Discovery Meeting is where we learn a little more about your goals and dreams, and explore how we can help you to achieve them.
It’s where we assess if all parties are a good fit for each other.
If you just want to ask a question or need some information you can use the enquiry form on this page or give us a call on 1300 383 262
For other ways to contact us click here.
